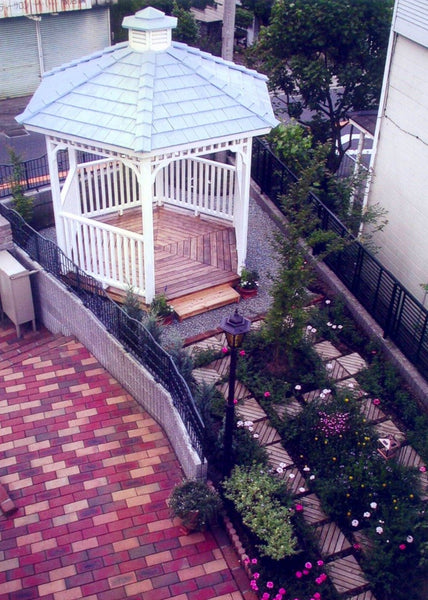Shingles on shed
Tuesday, February 11, 2025
12x12 Shed Plans: A Mid-Sized Shed for Any Purpose
12x12 Shed Plans: A Mid-Sized Shed for Any Purpose
So, you're thinking about building a shed? That's fantastic! A shed is a seriously versatile addition to any property, whether you're a seasoned DIYer or just starting out. A 12x12 shed is a sweet spot – big enough to be genuinely useful, but not so large that it becomes an overwhelming project. Let's dive into why a 12x12 shed is a great choice and explore what you need to consider when planning your build.
Why Choose a 12x12 Shed?
The 12x12 footprint offers a fantastic balance of space and practicality. It's not too small, and not too big. Think of it as the Goldilocks of sheds! Here's why it's such a popular size:
- Perfect for multiple uses: Enough room for lawn equipment, tools, gardening supplies, and even a small workshop area. You can easily customize the interior to fit your needs.
- Manageable size for DIY: While it's not a tiny project, a 12x12 shed is definitely manageable for a weekend warrior with some building experience. You can realistically tackle this in stages without feeling totally overwhelmed.
- Good value for your money: You'll get a lot of usable space for a relatively reasonable price compared to larger sheds. Material costs are manageable, and the labor involved is less than a larger structure.
- Fits most yards: Unless you have a truly tiny backyard, a 12x12 shed is unlikely to feel overpowering. It's a great option for both suburban and rural properties.
Planning Your 12x12 Shed
Before you even think about picking up a hammer, proper planning is essential. This will save you headaches (and possibly money!) down the line.
1. Location, Location, Location!
Seriously, think long and hard about where you want to place your shed. Consider:
- Access: Will you need easy access for vehicles to get equipment in and out? Think about the driveway, potential obstacles, and the best approach for your future shed.
- Sunlight: If you plan to use it as a workshop, you'll want plenty of natural light. Consider where the sun hits throughout the day.
- Utilities: If you need electricity or water, you'll need to plan accordingly. Think about the proximity to your home's electrical panel and water lines (and the cost of running new lines).
- Local Regulations: Check with your local council or homeowner's association about any permits or regulations regarding shed construction. This is crucial to avoid future problems.
2. Shed Style and Design
There are tons of shed styles to choose from! Consider what suits your taste and the overall aesthetic of your property. Do you want a traditional style, a more modern design, or something in between?
- Single-slope roof: Simple, economical, and easy to build.
- Gable roof: More visually appealing, offers more headroom, and provides better ventilation.
- Dutch barn roof: A unique style with a gambrel roofline which allows for extra headroom.
Also, think about the materials: wood is classic, metal offers durability, and vinyl provides low maintenance. Each has its pros and cons.
3. Building Materials
Creating a detailed materials list is vital. Don't forget anything! A well-organized list, including quantities, will save you trips to the hardware store.
- Framing lumber: Pressure-treated lumber is a must for the base, and you'll need dimensional lumber for the walls and roof.
- Sheathing: This is the material that covers the frame (plywood or OSB are common choices).
- Roofing material: Asphalt shingles, metal roofing, or even corrugated plastic are options.
- Siding: Vinyl, wood, metal, or composite siding are all popular choices.
- Doors and windows: Consider the size and placement of these for optimal ventilation and access.
- Fasteners: Nails, screws, and other hardware are essential.
4. Foundation
A solid foundation is crucial for a long-lasting shed. Your options include:
- Concrete slab: Durable and long-lasting, but requires more work and materials.
- Gravel base: A simpler, more affordable option, but less durable than concrete.
- Concrete piers: A compromise between concrete slabs and gravel bases, providing a solid base while being easier to install.
Building Your 12x12 Shed
Once you have your plans finalized and materials gathered, it's time to get building! This is where a detailed set of plans – you can buy pre-made plans online or create your own – comes in handy. Step-by-step instructions are key, so you can follow a logical process. If you're not confident in your DIY abilities, consider hiring a professional builder. Remember safety first! Wear appropriate safety gear, use the right tools, and take your time.
Finishing Touches
Once the structure is complete, add the finishing touches to personalize your new shed. Think about:
- Interior shelving and organization: Maximize space with clever storage solutions.
- Workbenches: If you're using it as a workshop, a sturdy workbench is a must.
- Lighting and electricity: Wiring can be complex – consult a professional electrician if needed.
- Painting or staining: Protect your shed and add a personal touch with a fresh coat of paint or stain.
Frequently Asked Questions
Q: How much does it cost to build a 12x12 shed?
A: The cost varies widely depending on materials, location, and labor. You can expect to spend anywhere from $2,000 to $10,000 or more. Doing it yourself significantly reduces the cost.
Q: Do I need a permit to build a shed?
A: Permit requirements vary greatly depending on your location. Check with your local building department.
Q: How long does it take to build a 12x12 shed?
A: The timeframe depends on your experience and how much time you can dedicate to the project. It could take a few weeks or several months.
Q: What tools do I need?
A: You'll need a range of tools, from basic hand tools like hammers and screwdrivers to power tools like drills and saws. A detailed materials list typically will indicate necessary tools.
Q: Can I build a 12x12 shed myself?
A: Absolutely! With careful planning, detailed instructions, and some DIY skills, you can definitely build your own 12x12 shed. But don't hesitate to ask for help when needed. Building a shed is a great learning experience!
Thursday, November 5, 2020
How do i build a shed roof Savings
one photo How do i build a shed roof

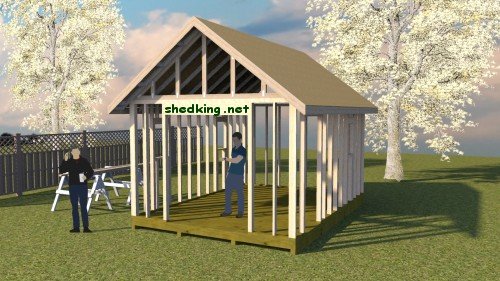

Wednesday, November 4, 2020
5x5 garden sheds Best
Visuals 5x5 garden sheds
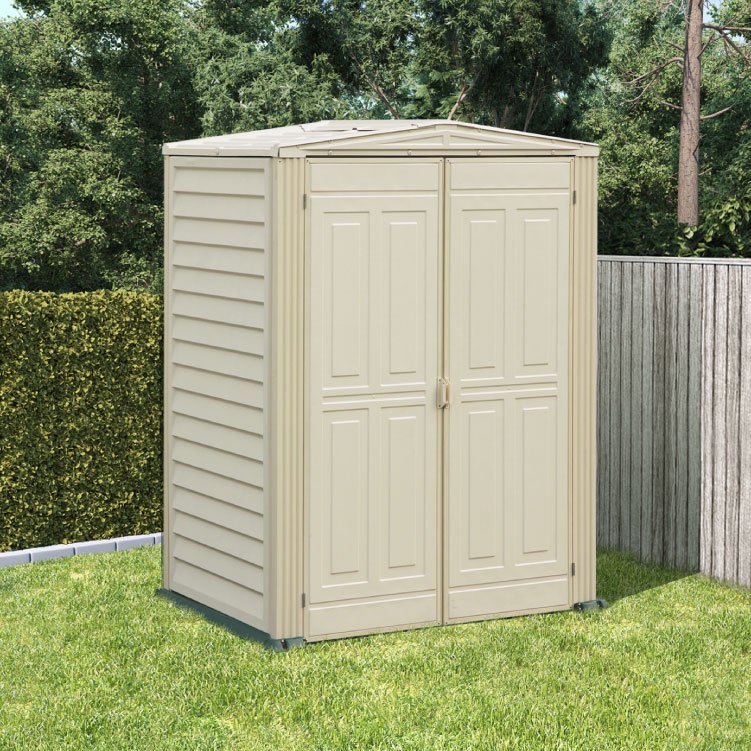

Shed roof house images
Representation Shed roof house images

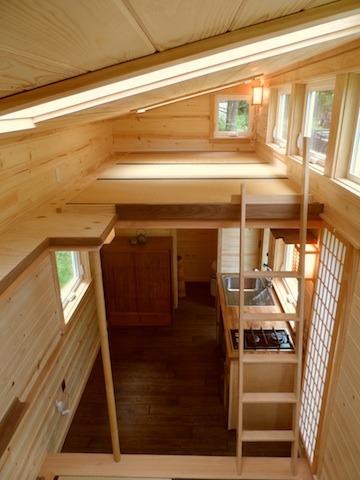
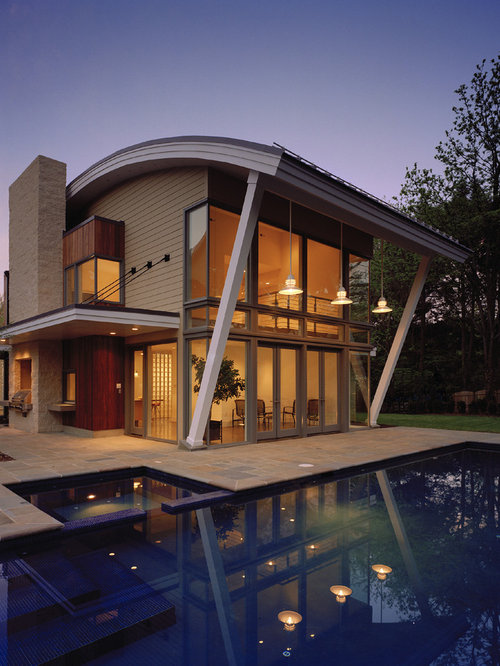
Pent wooden shed 10 x 6ft Achieve
Illustrations or photos Pent wooden shed 10 x 6ft
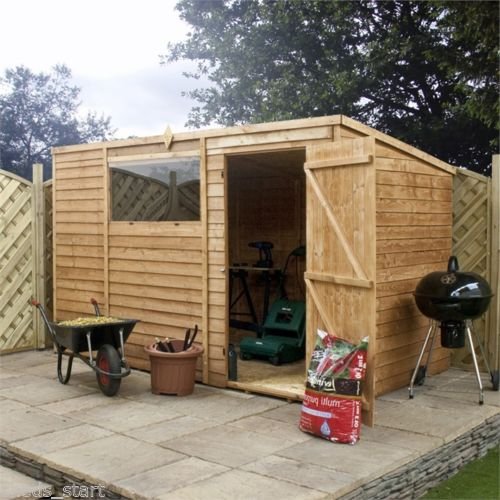
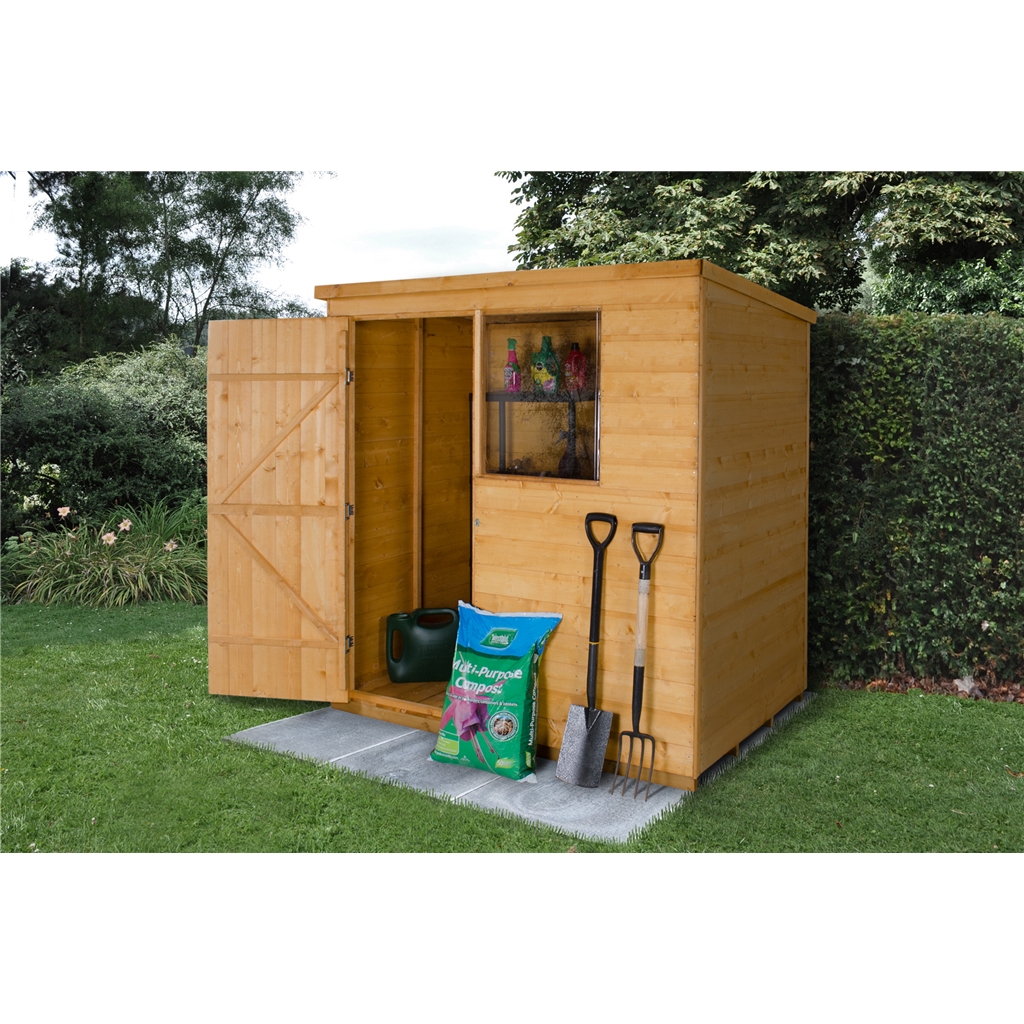
Sheds with porches plans
Photographs Sheds with porches plans


Garden shed kits roof Buying
Photographs Garden shed kits roof

